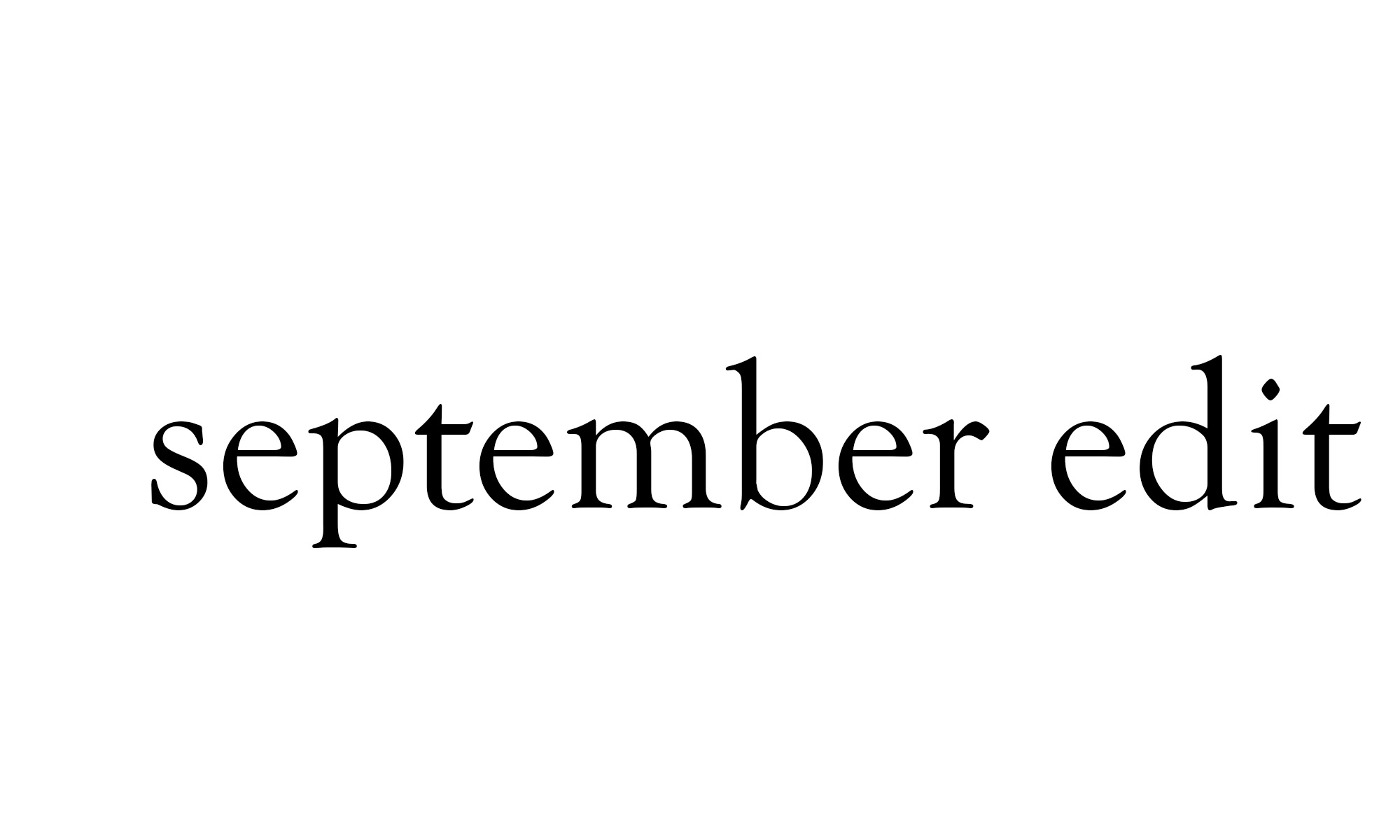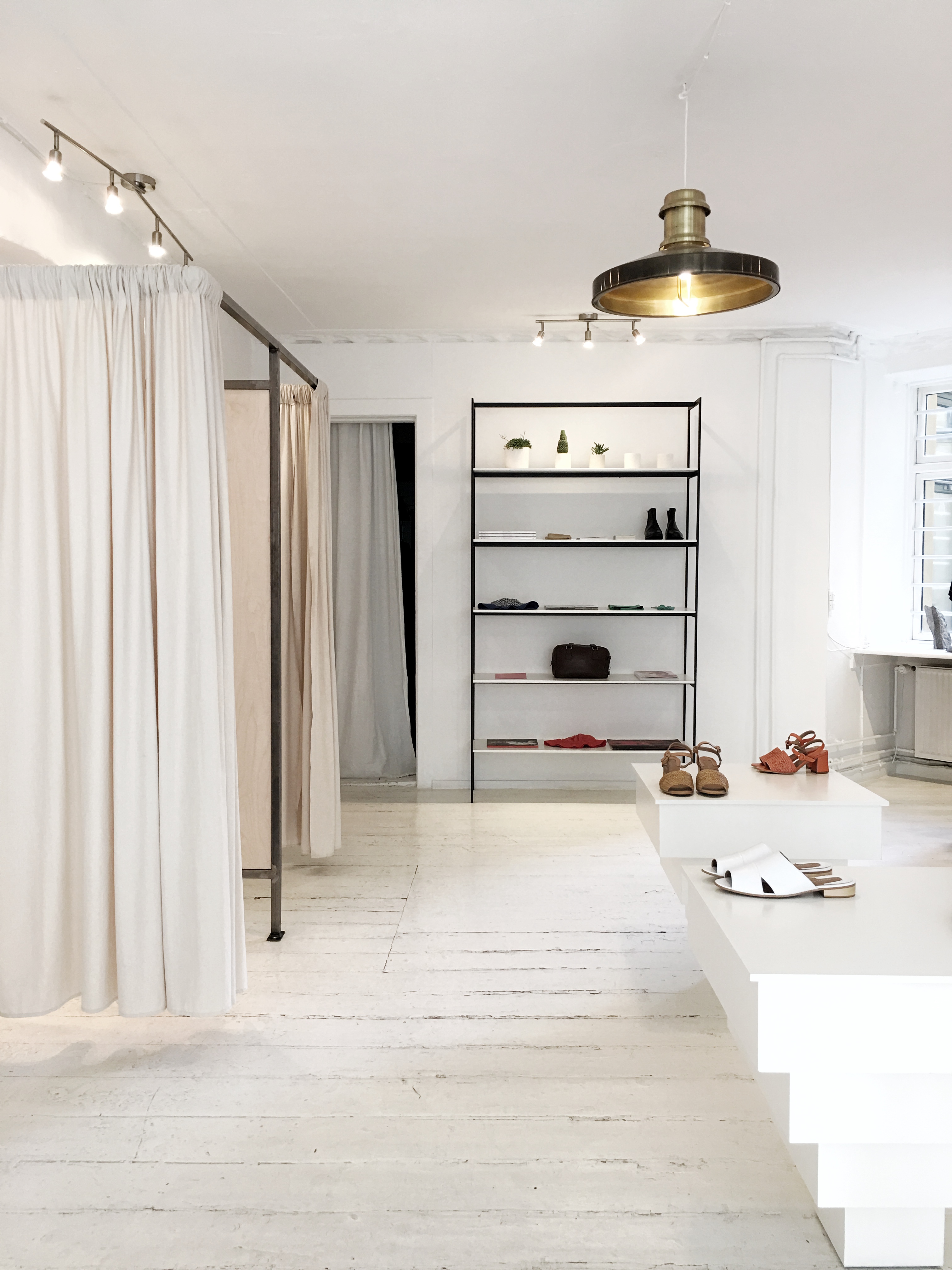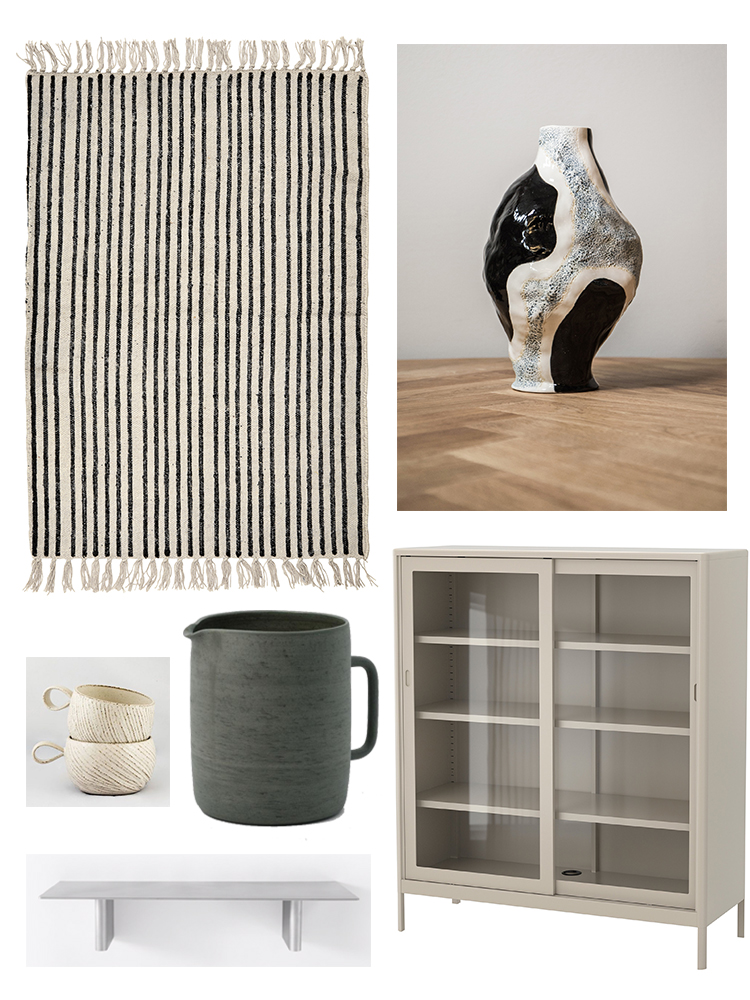Usine
This week I had a business trip to Stockholm. I found this amazing restaurant recommended by Wallpaper, so of course I had to try it our. A 2000 square meter former usage factory in the heart of Stockholm. underwent an extensive renovation to give a place to new Usine concept. Before the one year long renovations, the premises were used by the Swedish Tax Agency and consisted of a maze of tiny meeting rooms with a ceiling height of 240 cm. The entire bottom floor of the building was completely stripped down. Materials of high quality were selected to last time. Maple wood custom millwork and cognac leather upholstery accompanied with concrete, galvanized steel, white tiles and black iron details create a stylish but relaxed atmosphere. To introduce an accent color, Valcromat in orange and brown was used for table tops, side tables, cabinet doors and menus. 48 tons of concrete was poured into the construction, not only for for the floors, but also to construct the two bars, reception desk, a large sofa table and a 3,5 meter wash basin in the rest room. The large space is divided into three rooms, all revolving around a central black iron beam structure that has been designed to serve unique functions. The food was delicious and and the vibe was just as cool as it looks. I am definitely booking a table next time I am flying to Stockholm. Book your table here.













