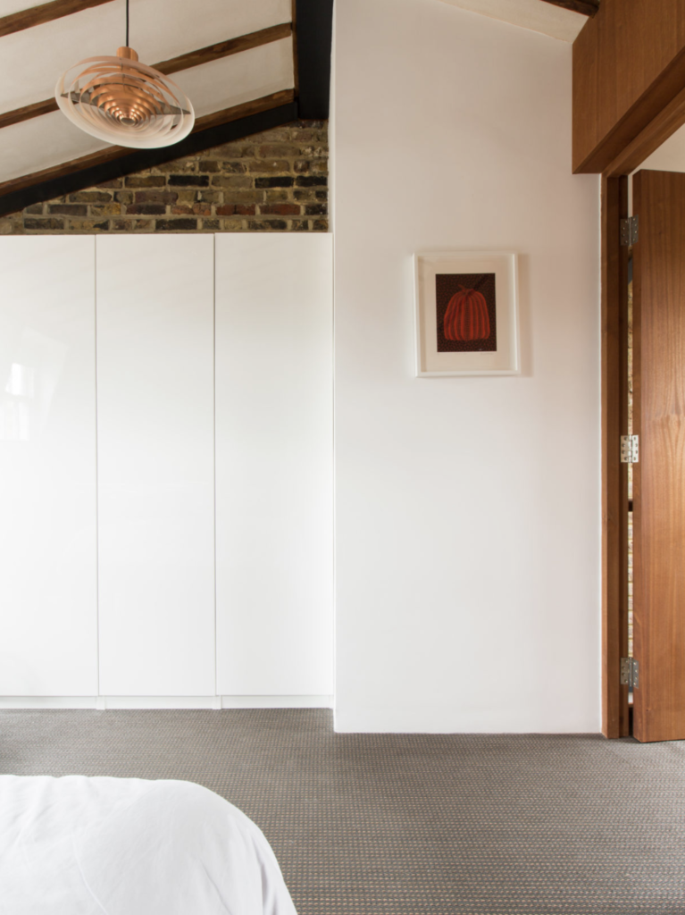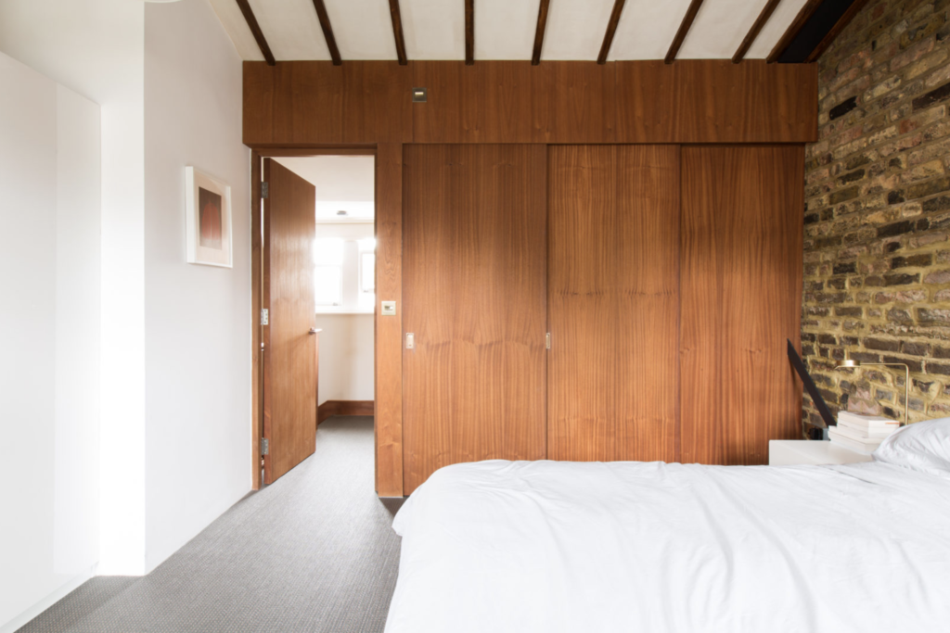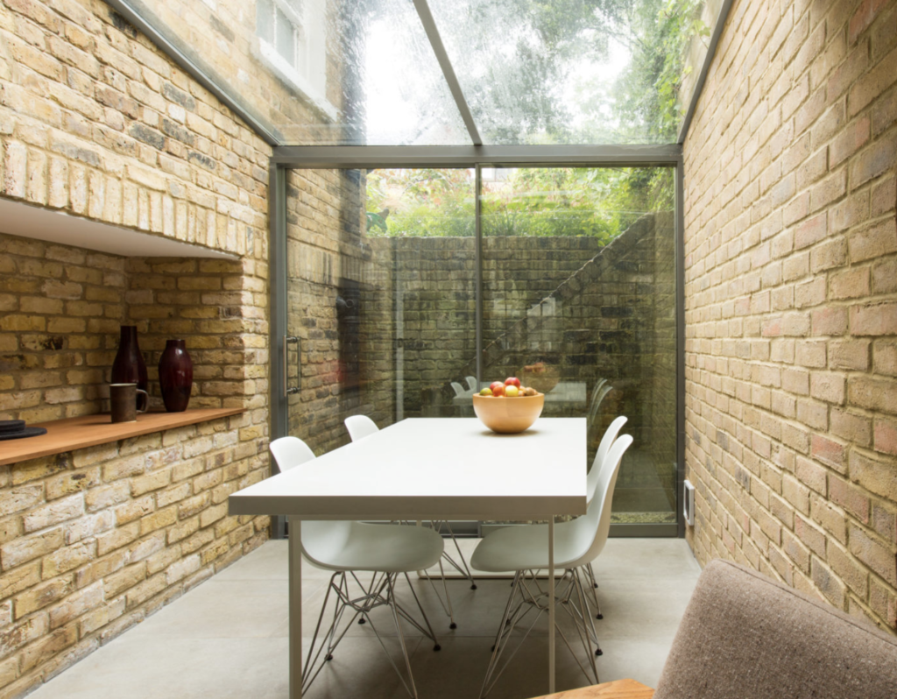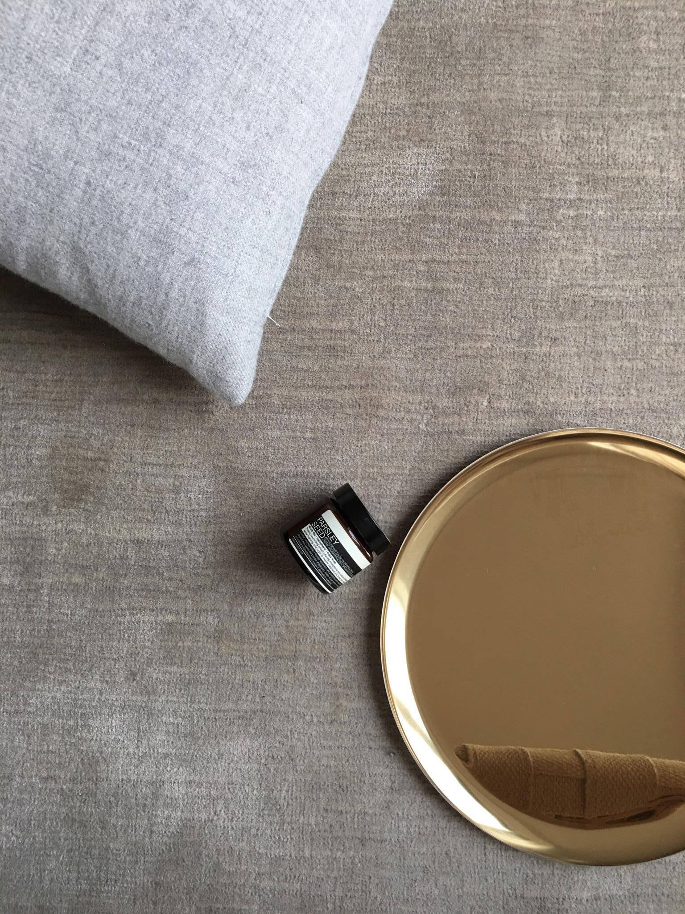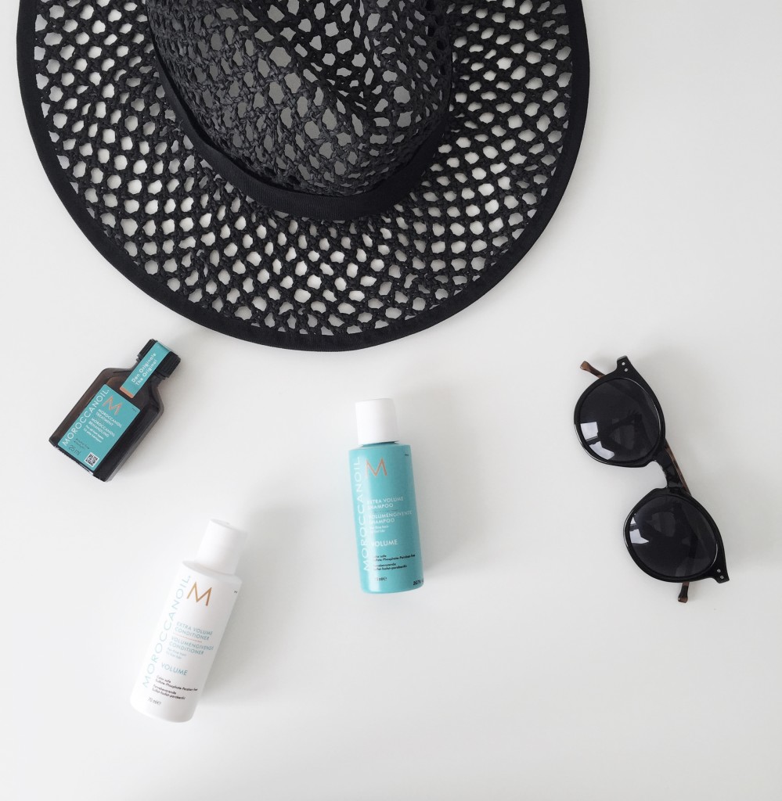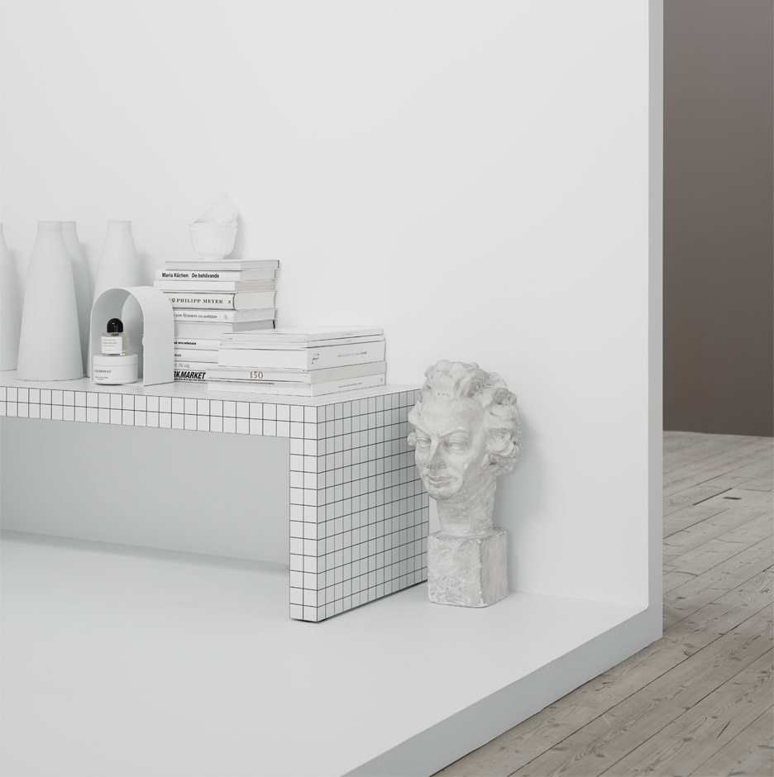
Morgan Street a house by Space Group Architects
So my friend Hannah, you probably already know her from Hannah in the house, has moved from London to Copenhagen. She obviously has great taste and her friends too. They have this beautiful and unique house in London that they are selling. So if you are looking to invest in a house in the UK, this would be worth checking out.
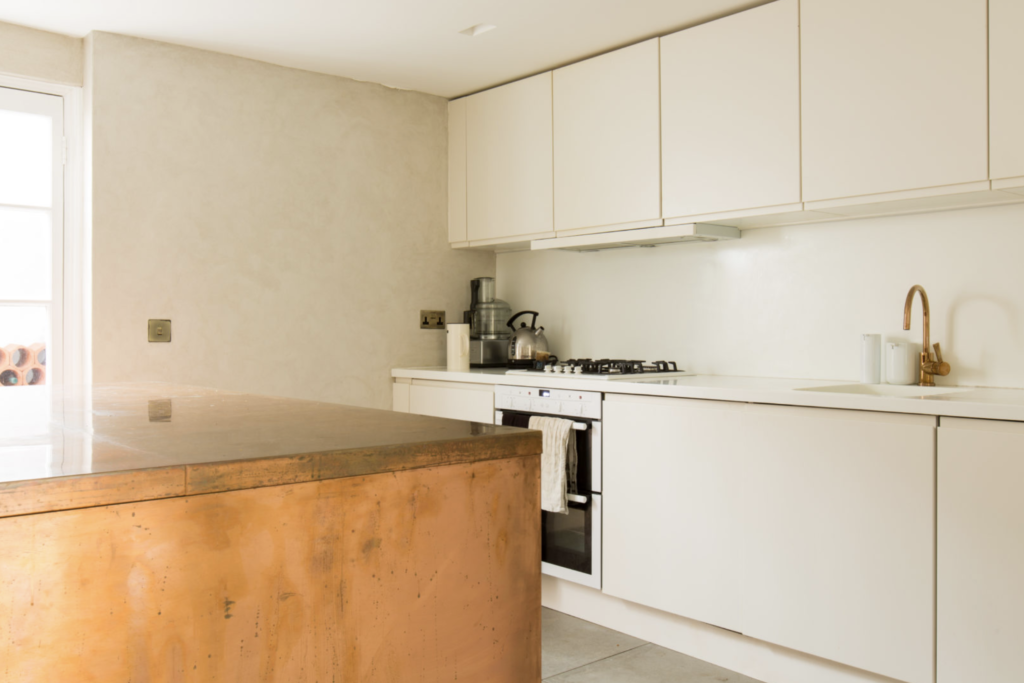
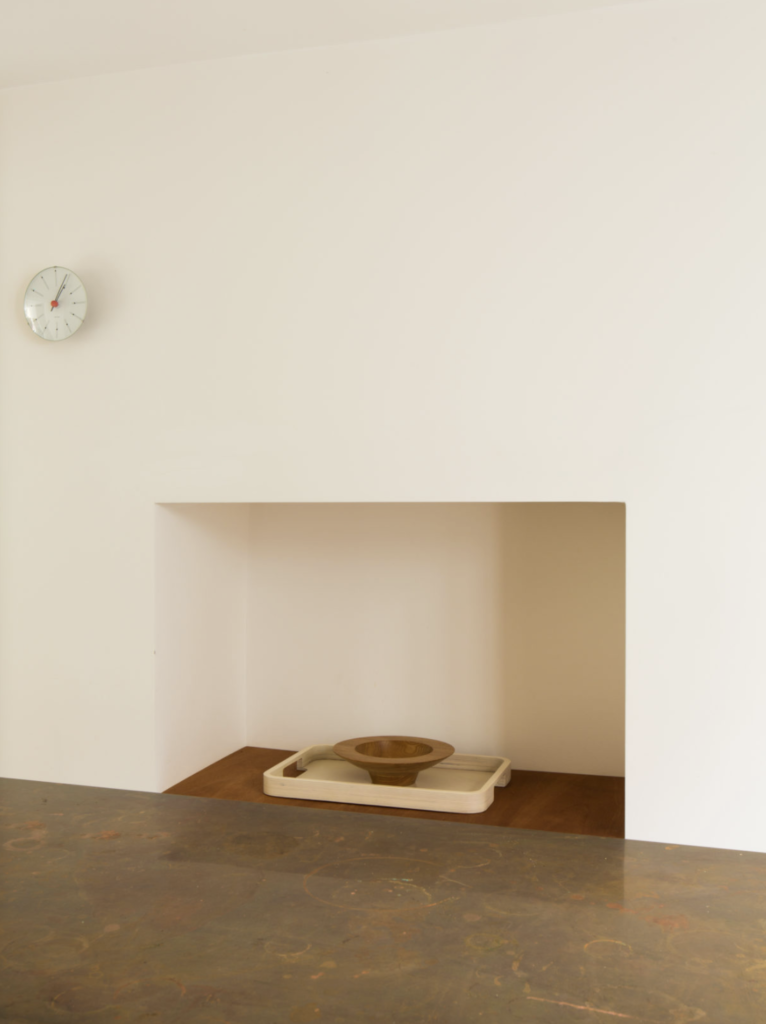
Set in the Tredagar Square conservation area and with a large garden, this Grade II listed house is the perfect example of new meets old, executed with sympathetic consideration. The kitchen (with its beautiful frameless glass box extension) and converted loft, bookend a three double bedroom interior all hiding behind a classic Georgian facade. Space Group Architects have complemented original features with a new flow of natural light and minimalist details throughout.
A traditional layout puts an open plan kitchen with dining room at the bottom of the house where lots of natural light is brought into the space via the sunken glass extension. On this level, materials such as glass, brick, exposed steel and clay render sit perfectly side by side. Just beyond the sliding glass door a set of stairs leads to a wonderful garden, but during the colder months you can take advantage of the modern fireplace housed within the extension. The jewel in the crown is the copper clad Donald Judd inspired island that stands in the middle of the kitchen area, its rich patina contrasting the corian worktop and off-white units. Double doors lead out to an old coal store that has been tanked and is now used as a wine cellar and additional storage.
Upstairs, at ground level, another living space with wood floors, a fireplace with stone surrounds, and large windows. Also at this level is a tiled wet-room with shower. On the first floor there are two double bedrooms and at the top of the house a loft extension that adds the third (master) bedroom with an en-suite bathroom. Sliding doors allow you to play with the configuration of this room, either having the bath feel like it’s in the room, partly or completely concealed. Original roof beams work in harmony with the ipe cladding and the exposed steel brace provides a pleasing contrast against the original brick work. Are you ready to make an offer yet? See the rest of the house and full details, right here.
Photos by AUCOOT




